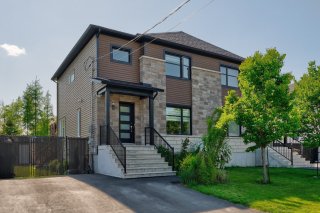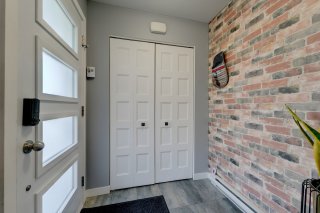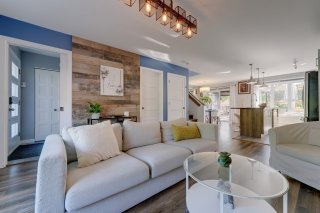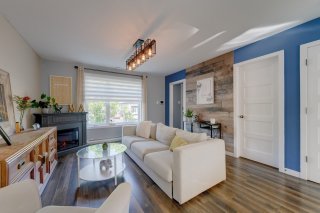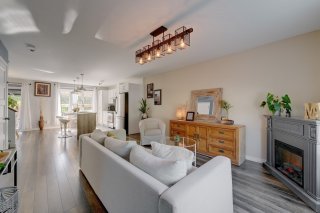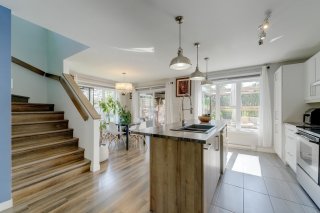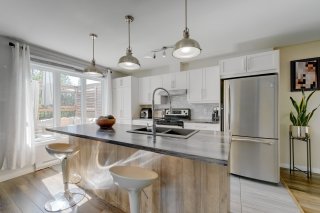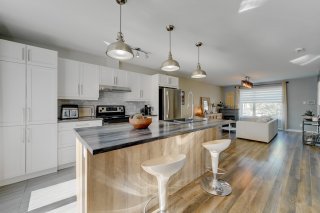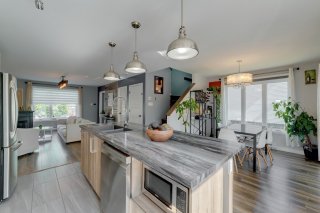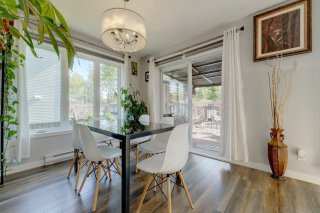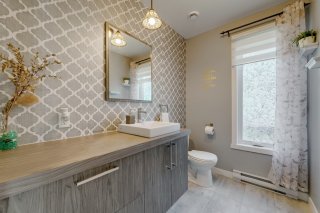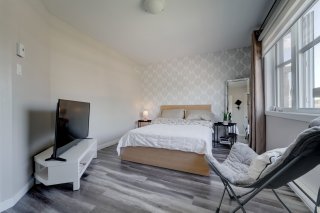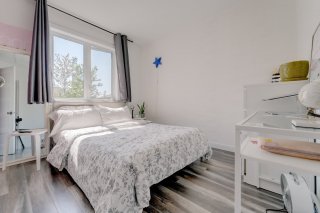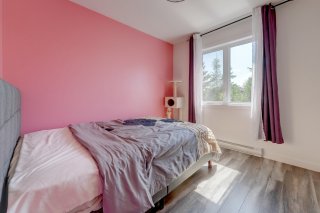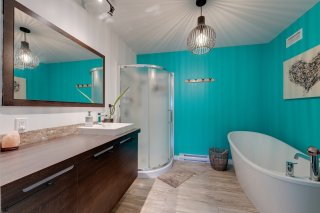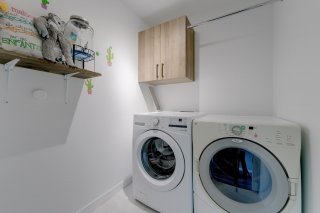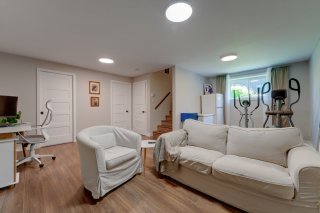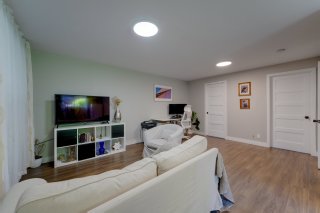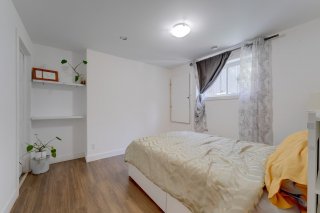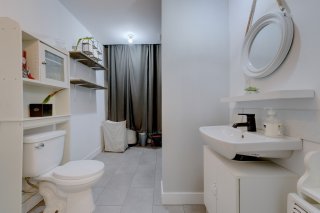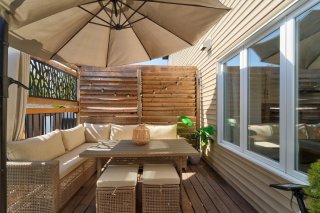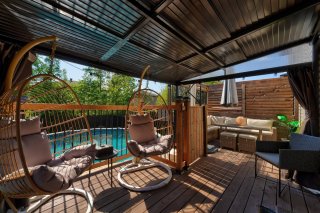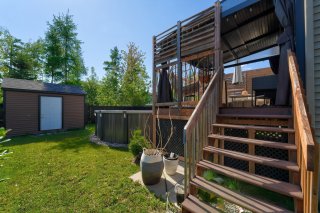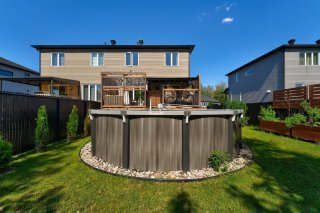Property
Property
451 Rue du Chardonnay
Two or more storey | MLS: 10178398
$454,000
Description
Charming semi-detached on 3 levels, located in the sought-after Domaine Le Vigneron area, a stone's throw from Boisé-de-la-Marconi. Built in 2018 and still under warranty. Open concept bathed in light, modern kitchen with central island, warm living room and welcoming dining room. Upstairs, 3 bedrooms, a laundry room and a stunning bathroom with freestanding tub. Finished basement with family room, 4th bedroom, 2nd bathroom. Fenced yard with covered terrace, pool, garden and shed. Peaceful, family-friendly area close to everything!
Charming Three-Level Semi-Detached Home in Sought-After
Domaine Le Vigneron
Located just minutes from the Boisé-de-la-Marconi Nature
Reserve, this 2018 construction--still under warranty--will
charm you with its brightness, modern style, and
thoughtfully designed layout.
As you enter, you're welcomed by a stylish entrance hall
with a decorative brick-style wall and double closet. The
open-concept living area features a cozy living room with a
barn wood accent wall, a beautiful dining area, and a
modern kitchen flooded with natural light. The kitchen
boasts two-tone cabinetry, a large central island with
sink, breakfast counter, and generous storage--perfect for
entertaining with ease!
Upstairs, you'll find three well-sized bedrooms, including
a primary bedroom with walk-in closet, a laundry area, and
a stunning bathroom with a glass corner shower and
freestanding bathtub.
The fully finished basement includes a spacious family
room, a fourth bedroom, and a second bathroom with
shower--ideal for a large family or creating a home office
or leisure space.
The fully fenced backyard offers a lovely covered terrace,
an above-ground pool, garden space, and a 10 x 10 shed.
Enjoy added privacy with a protected wooded border that
creates a peaceful and green environment.
Settle into this quiet, family-friendly neighborhood
offering an exceptional quality of life and unmatched
proximity to all services, schools, parks, and major
highways.
Nearby Amenities:
Highly desirable neighborhood on a quiet street
Less than 10 minutes from schools, 15 minutes from the
hospital
Quick access to Highways 55, 20, and Route 143
Shopping and services: IGA, Giant Tiger, Hart, a variety of
restaurants
Walking trails at Boisé-de-la-Marconi Nature Reserve
Parks: Vignobles-de-Bordeaux Park, Haut-Bois Park
Public transit within a 12-minute walk
Education: Cégep Drummondville, Université du Québec à
Trois-Rivières, Collège Ellis
Elementary schools: Saint-Étienne, À l'Orée-des-Bois,
Marconi, Saint-Simon
High schools: Duvernay, La Poudrière, du Bosquet, CFER
Daycares and early childhood centers: Enfance Pour Tous,
L'Univers Enchanté, Sur Une Patte
Sports facilities: DekHockey, Monty and Hériot golf clubs
Local attractions: Laser Force, karting, La Poudrière
historical site
A true turnkey property--perfect for your family. Book your
visit today!
Inclusions : Gazebo, blinds.
Exclusions : Personal property of the owners, curtain rods and curtains, cedars.
Location
Room Details
| Room | Dimensions | Level | Flooring |
|---|---|---|---|
| Hallway | 5.3 x 5.8 P | Ground Floor | Ceramic tiles |
| Living room | 12.9 x 17.2 P | Ground Floor | Floating floor |
| Kitchen | 8.8 x 13.2 P | Ground Floor | Ceramic tiles |
| Dining room | 12 x 9.11 P | Ground Floor | Floating floor |
| Washroom | 7.7 x 5.3 P | Ground Floor | Ceramic tiles |
| Bedroom | 8.2 x 10.9 P | Basement | Floating floor |
| Workshop | 11.5 x 6.10 P | Basement | Floating floor |
| Bathroom | 6.6 x 4.9 P | Basement | Ceramic tiles |
| Family room | 12.6 x 17.1 P | Basement | Floating floor |
| Playroom | 7.5 x 9.6 P | Basement | Floating floor |
| Laundry room | 6 x 5.5 P | 2nd Floor | Ceramic tiles |
| Walk-in closet | 6.5 x 5.6 P | 2nd Floor | Floating floor |
| Primary bedroom | 14 x 10.6 P | 2nd Floor | Floating floor |
| Bathroom | 8.11 x 9.1 P | 2nd Floor | Ceramic tiles |
| Bedroom | 9 x 10 P | 2nd Floor | Floating floor |
| Bedroom | 9 x 10 P | 2nd Floor | Floating floor |
| Other | 3.5 x 11 P | 2nd Floor | Floating floor |
Characteristics
| Basement | 6 feet and over, Finished basement |
|---|---|
| Pool | Above-ground |
| Heating system | Air circulation, Electric baseboard units, Space heating baseboards |
| Roofing | Asphalt shingles |
| Proximity | Bicycle path, Cegep, Cross-country skiing, Daycare centre, Elementary school, Golf, High school, Highway, Hospital, Park - green area, Public transport, University |
| Siding | Brick, Vinyl |
| Equipment available | Central heat pump, Ventilation system, Wall-mounted heat pump |
| Window type | Crank handle, French window |
| Driveway | Double width or more |
| Heating energy | Electricity |
| Landscaping | Fenced, Landscape |
| Topography | Flat |
| Sewage system | Municipal sewer |
| Water supply | Municipality |
| Parking | Outdoor |
| Foundation | Poured concrete |
| Windows | PVC |
| Zoning | Residential |
| Bathroom / Washroom | Seperate shower |
This property is presented in collaboration with EXP AGENCE IMMOBILIÈRE
