Property
Property
110 Rue St-Joseph
Bungalow | MLS: 12576031
$595,000
Frontage 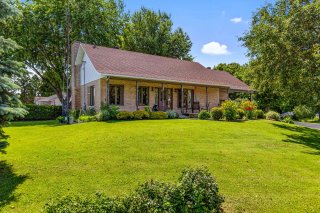 Frontage
Frontage 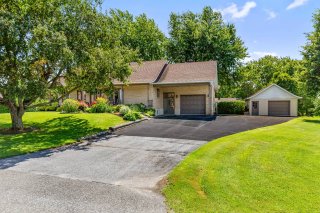 Frontage
Frontage 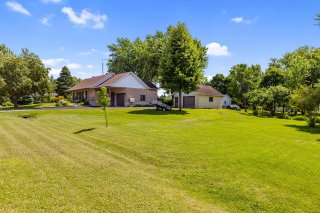 Frontage
Frontage 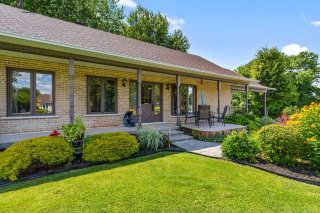 Back facade
Back facade 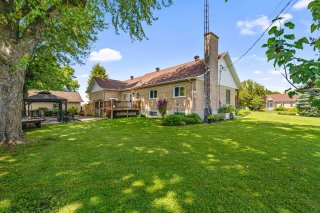 Back facade
Back facade 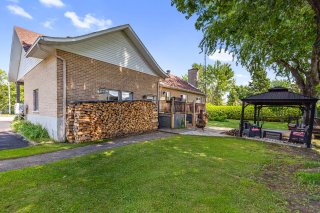 Garage
Garage 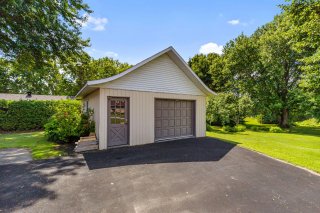 Dining room
Dining room 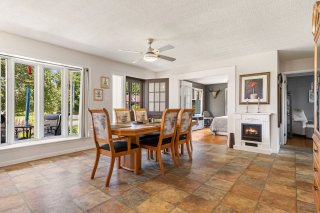 Overall View
Overall View 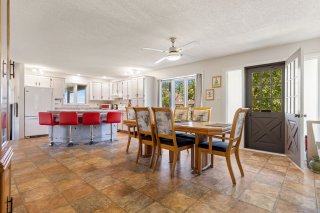 Kitchen
Kitchen 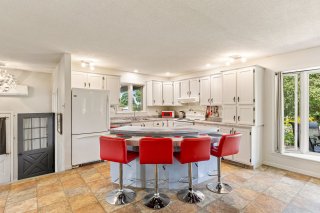 Kitchen
Kitchen 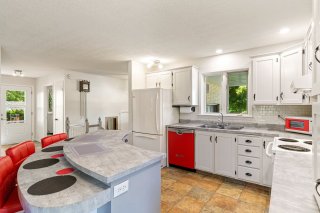 Kitchen
Kitchen 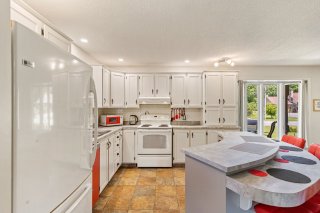 Overall View
Overall View 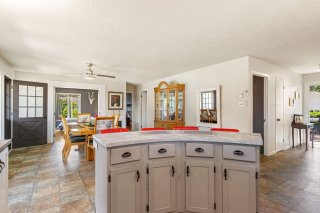 Overall View
Overall View 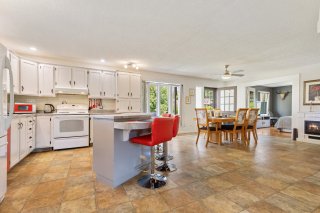 Primary bedroom
Primary bedroom 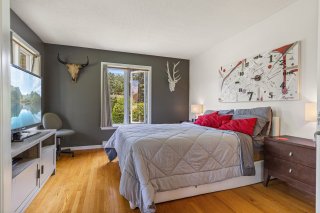 Primary bedroom
Primary bedroom 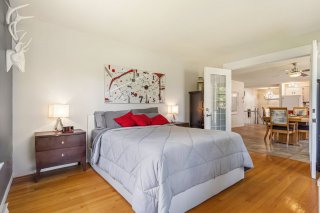 Bedroom
Bedroom 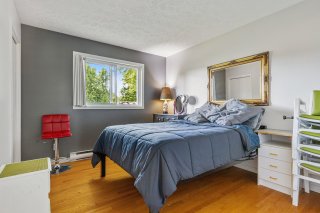 Office
Office 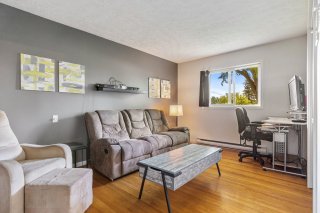 Bathroom
Bathroom 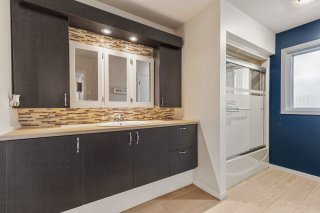 Bathroom
Bathroom 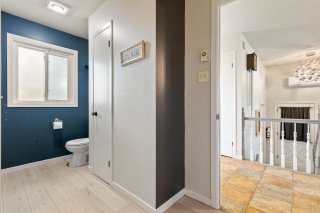 Other
Other 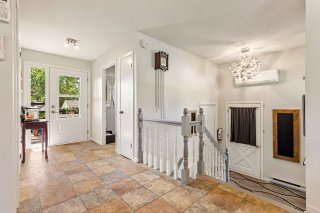 Hallway
Hallway 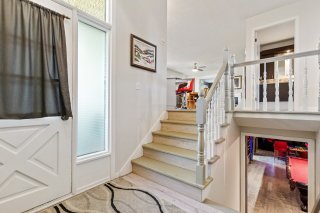 Drawing (sketch)
Drawing (sketch) 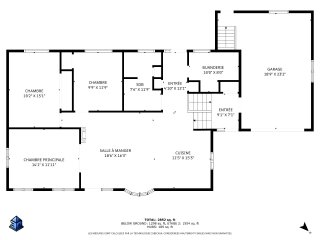 Playroom
Playroom 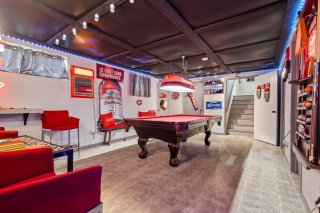 Playroom
Playroom 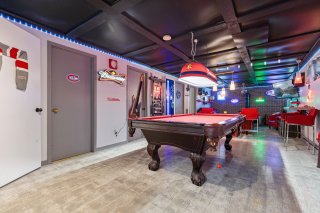 Family room
Family room 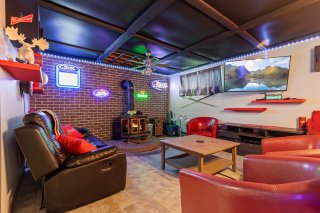 Bedroom
Bedroom 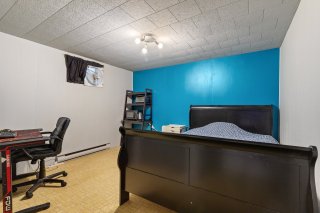 Bedroom
Bedroom 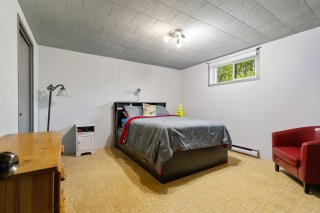 Bathroom
Bathroom 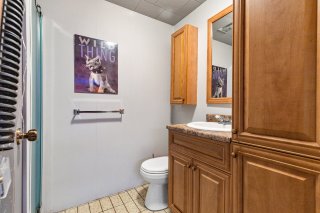 Laundry room
Laundry room 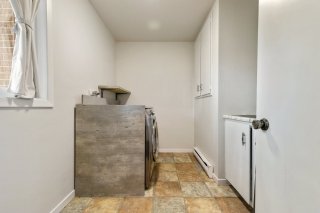 Storage
Storage 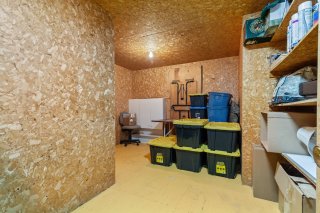 Cellar / Cold room
Cellar / Cold room 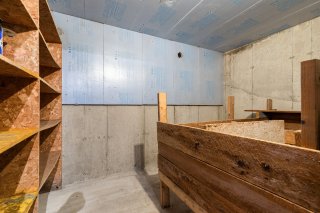 Garage
Garage 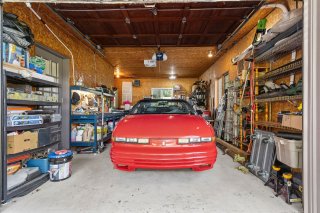 Garage
Garage 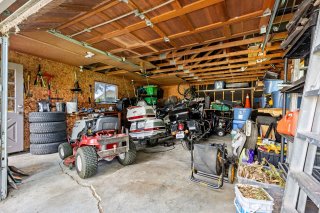 Drawing (sketch)
Drawing (sketch) 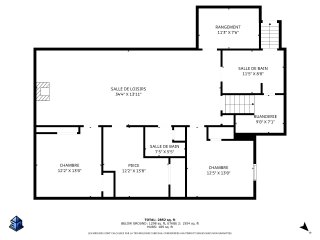 Drawing (sketch)
Drawing (sketch) 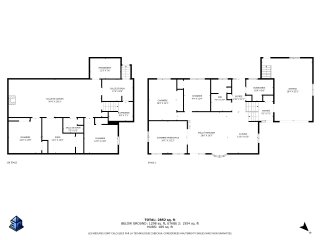
 Frontage
Frontage  Frontage
Frontage  Frontage
Frontage  Back facade
Back facade  Back facade
Back facade  Garage
Garage  Dining room
Dining room  Overall View
Overall View  Kitchen
Kitchen  Kitchen
Kitchen  Kitchen
Kitchen  Overall View
Overall View  Overall View
Overall View  Primary bedroom
Primary bedroom  Primary bedroom
Primary bedroom  Bedroom
Bedroom  Office
Office  Bathroom
Bathroom  Bathroom
Bathroom  Other
Other  Hallway
Hallway  Drawing (sketch)
Drawing (sketch)  Playroom
Playroom  Playroom
Playroom  Family room
Family room  Bedroom
Bedroom  Bedroom
Bedroom  Bathroom
Bathroom  Laundry room
Laundry room  Storage
Storage  Cellar / Cold room
Cellar / Cold room  Garage
Garage  Garage
Garage  Drawing (sketch)
Drawing (sketch)  Drawing (sketch)
Drawing (sketch) 
Description
Location
Room Details
| Room | Dimensions | Level | Flooring |
|---|---|---|---|
| Hallway | 4.10 x 12.1 P | Ground Floor | Linoleum |
| Dining room | 18.6 x 16.3 P | Ground Floor | Linoleum |
| Kitchen | 11.5 x 15.3 P | Ground Floor | Linoleum |
| Primary bedroom | 14.1 x 11.11 P | Ground Floor | Wood |
| Bedroom | 10.2 x 15.1 P | Ground Floor | Wood |
| Home office | 9.9 x 11.9 P | Ground Floor | Wood |
| Bathroom | 7.6 x 11.9 P | Ground Floor | Ceramic tiles |
| Laundry room | 10 x 8 P | Ground Floor | Linoleum |
| Other | 9.1 x 7.1 P | Ground Floor | Linoleum |
| Family room | 34.4 x 13.11 P | Basement | Other |
| Bedroom | 12.2 x 13 P | Basement | Linoleum |
| Bedroom | 12.5 x 13 P | Basement | Linoleum |
| Other | 12.2 x 13 P | Basement | |
| Bathroom | 11.5 x 8 P | Basement | Ceramic tiles |
| Storage | 13 x 12 P | Basement | Other |
| Cellar / Cold room | 8.9 x 11.5 P | Basement | |
| Laundry room | 9 x 7.1 P | Basement |
Characteristics
| Basement | 6 feet and over, Partially finished, Separate entrance |
|---|---|
| Zoning | Agricultural, Residential |
| Water supply | Artesian well |
| Driveway | Asphalt, Double width or more |
| Roofing | Asphalt shingles |
| Garage | Attached, Detached, Heated, Single width |
| Siding | Brick |
| Window type | Crank handle, Sliding |
| Proximity | Daycare centre, Elementary school, Highway, Park - green area |
| Heating system | Electric baseboard units, Radiant |
| Equipment available | Electric garage door |
| Heating energy | Electricity |
| Topography | Flat, Sloped |
| Parking | Garage, Outdoor |
| Landscaping | Land / Yard lined with hedges |
| Foundation | Poured concrete |
| Sewage system | Purification field, Septic tank |
| Windows | PVC |
| Cupboard | Wood |
| Hearth stove | Wood burning stove |
This property is presented in collaboration with GROUPE SUTTON-ACTUEL INC.