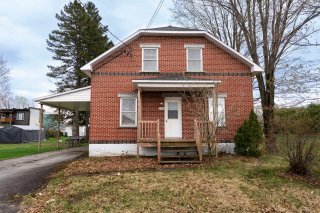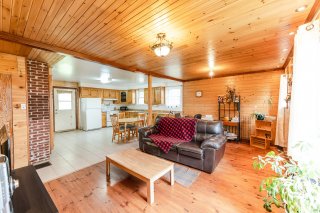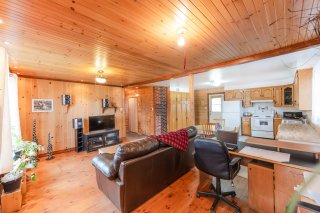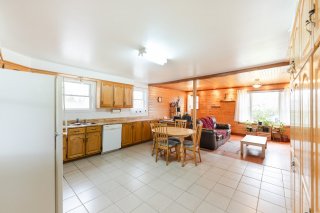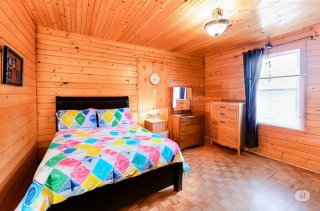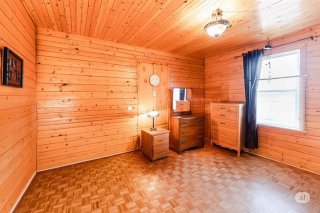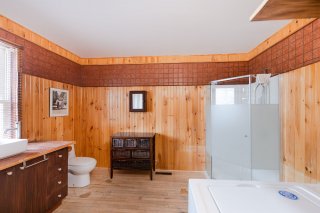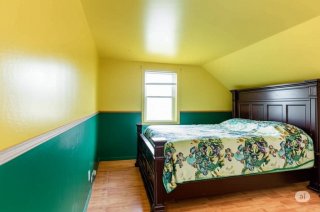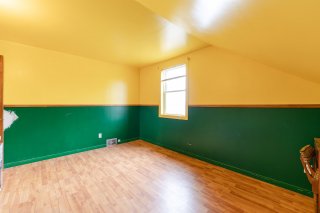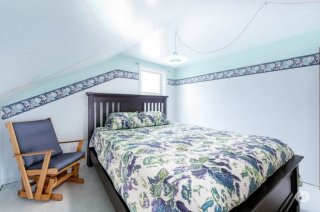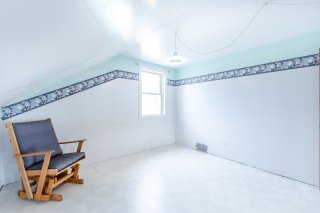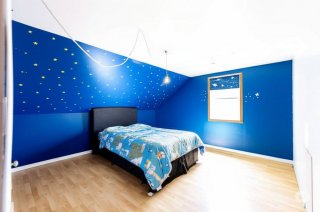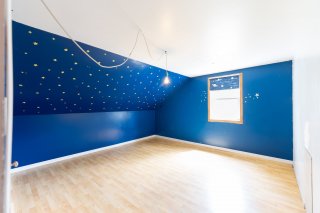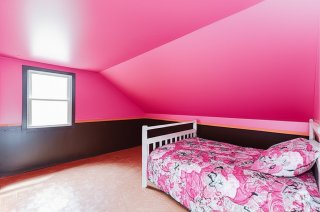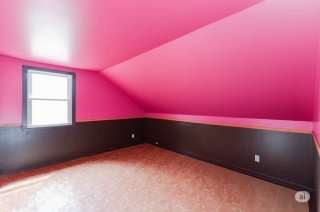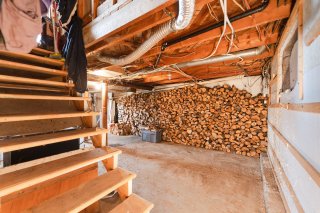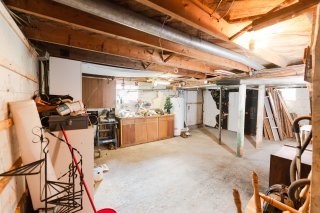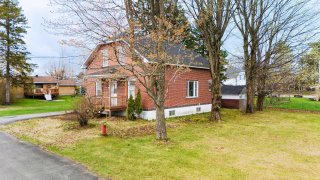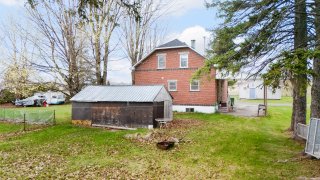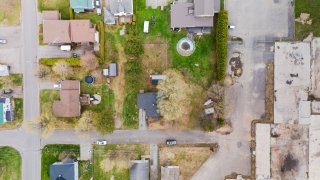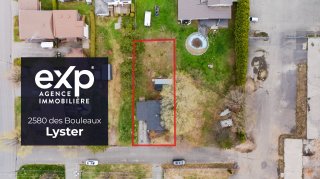Property
Property
2580 Rue des Bouleaux
Two or more storey | MLS: 27310191
$249,499
Description
Location
Room Details
| Room | Dimensions | Level | Flooring |
|---|---|---|---|
| Living room | 18.9 x 13.9 P | Ground Floor | Wood |
| Kitchen | 15.4 x 14.8 P | Ground Floor | Ceramic tiles |
| Primary bedroom | 12.10 x 11.2 P | Ground Floor | Parquetry |
| Bathroom | 12 x 9 P | Ground Floor | Wood |
| Bedroom | 11.9 x 11 P | 2nd Floor | Carpet |
| Bedroom | 11.9 x 9 P | 2nd Floor | Carpet |
| Bedroom | 13.9 x 11.9 P | 2nd Floor | Floating floor |
| Bedroom | 13.9 x 14 P | 2nd Floor | Floating floor |
| Cellar / Cold room | 4 x 6 P | Basement | Concrete |
Characteristics
| Basement | 6 feet and over, Separate entrance, Unfinished |
|---|---|
| Roofing | Asphalt shingles |
| Siding | Brick |
| Topography | Flat |
| Window type | Hung |
| Parking | In carport, Outdoor |
| Sewage system | Municipal sewer |
| Water supply | Municipality |
| Foundation | Poured concrete |
| Windows | PVC |
| Zoning | Residential |
| Cupboard | Wood |
| Hearth stove | Wood burning stove |
